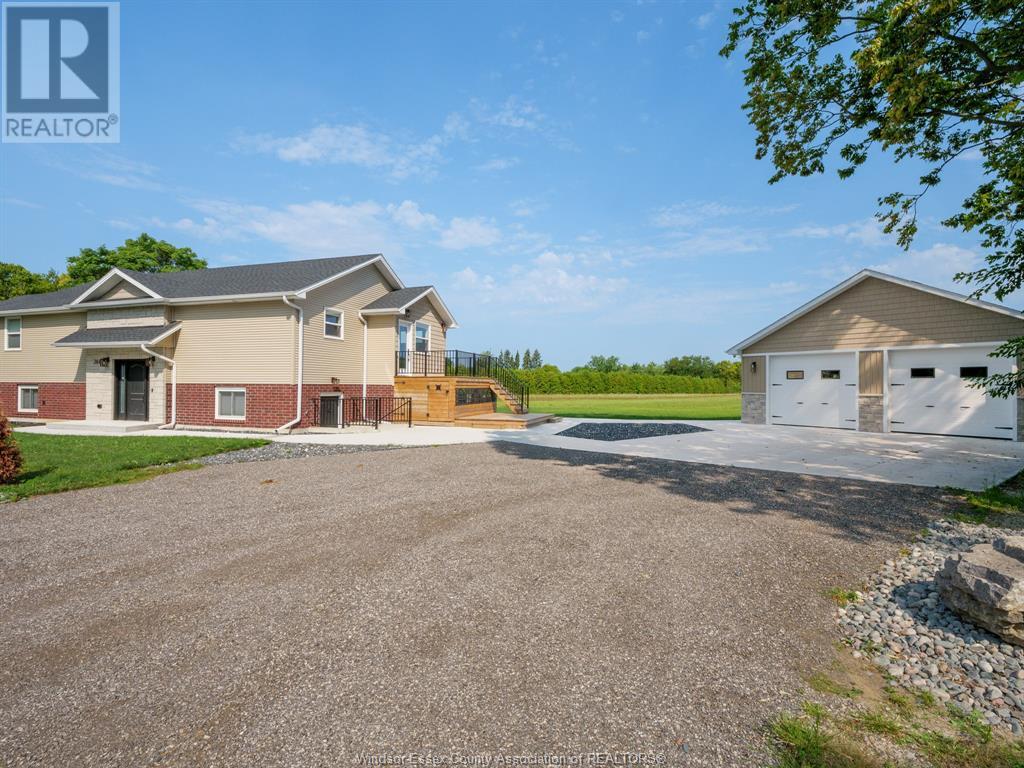384 Erie View AVENUE - $899,000.00

384 Erie View AVENUE,Harrow - $899,000 - Directions

| | MLS #: | 25003207 | | Price: | $899,000.00 | | Online: | https://www.sar
ahdupuis.com/pr
operty-27931015 |
|  |
Directions
Property Specs
Price$899,000.00
CityHarrow, ON
Bed / Bath4 / 3 Full
Address384 Erie View AVENUE
Listing ID25003207
StyleRaised ranch
ConstructionAluminum/Vinyl, Brick, Stone
FlooringCeramic/Porcelain, Hardwood
FireplaceElectric, Insert
ParkingDetached Garage, Garage
Land Size108X196
TypeHouse
StatusFor sale
Extended Features:
Features Double width or more driveway, Front DrivewayOwnership FreeholdAppliances Dishwasher, Dryer, Refrigerator, Stove, WasherCooling Central air conditioningFoundation ConcreteHeating Forced air, FurnaceHeating Fuel Natural gas
Details:
Custom built gorgeous new home that will check off all of your boxes. This stunning 3-4 bedroom, 3 bath home features open concept living, hardwood and porcelain throughout, maple kitchen with quartz counters, 7 ft island, custom stone fireplace. Sliding patio doors leading to 2 tiered deck for magnificent views of Lake Erie. Fully finished lower level, complete with 2nd custom stone fireplace, one of a kind wet bar can be converted to 2nd kitchen, large grade entrance. Amazing 1200 sq ft insulated outbuilding for many uses. Sitting on a large lot. Endless opportunity here. Call our Team today! (id:4555)
topGallery
Displaying 1 through 48 of 48 of 48 in gallery.
top LISTING OFFICE:
RE/MAX Preferred Realty Windsor, Brian Bondy


